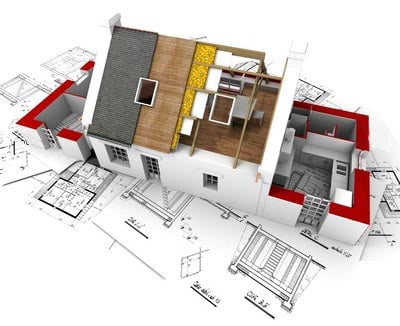
Rénovations domiciliaires
Services aux citoyens
- Affaires juridiques
- Animaux
- Arbres
- Collectes de matières résiduelles
- Permis et certificats
- Taxation
- Location et réservations
- Sécurité publique
- Gestion des infrastructures
- Publications
- Réglementation municipale
- Bourses d’études
- Concours
- Sollicitations
Rénovations domiciliaires
Entreprendre des rénovations domiciliaires, ça se planifie d’avance, à l’intérieur comme à l’extérieur!
Pour entreprendre des rénovations domiciliaires, que ce soit à l’intérieur ou à l’extérieur, il faut d’abord consulter la municipalité et, dans la majorité des cas, se procurer un permis de construction ou un certificat d’autorisation émis par le service de l’aménagement urbain. Un permis ou certificat est requis pour la plupart des travaux de rénovation et notamment pour:
- Installer une clôture
- Installer une piscine (creusée ou hors-terre)
- Installer un spa
- Installer une thermopompe
- Installer une remise de jardin
- Installer un bâtiment temporaire
- Installer une enseigne
- Remplacer un foyer ou un appareil de chauffage au bois
- Excaver le sol
- Agrandir ou refaire une aire de stationnement
- Construire un balcon
- Construire un patio
- Agrandir, modifier ou construire un bâtiment
- Déplacer, réparer ou démolir une construction
Faire une demande de permis
On peut se procurer un exemplaire du formulaire de demande de permis de construction à l’Hôtel de Ville au comptoir de l’aménagement urbain. Il est également possible de soumettre sa demande en ligne en soumettant une requête par le biais du Système de requêtes en ligne. À noter que tous les documents qu’il est requis de joindre à la demande doivent être numérisés car les photos de documents ne sont pas acceptées. Dans le cas d’un permis de construction pour la modification d’un bâtiment existant, la demande de permis doit être accompagnée des documents suivants:
- copie du certificat de localisation de la propriété
- deux copies des plans et détails de construction signés et scellés par un technologue en architecture, un architecte ou un ingénieur, selon le projet;
- des échantillons montrant la couleur et la texture exactes des matériaux de revêtement devant être utilisés sur le bâtiment;
- dans le cas d’un agrandissement ou d’une modification affectant l’apparence extérieure, des photographies
- tout autre document tel que textes, cartes, plans, esquisses d’architecture, maquettes, simulations visuelles, perspectives ou matériel audio-visuel que le requérant juge approprié pour appuyer sa demande.
Traitement de la demande
Il faut généralement de 3 à 6 semaines pour traiter une demande de permis de construction pour un nouveau bâtiment. Toutefois, lorsque la procédure exige que la demande soit soumise au Comité consultatif d’urbanisme pour recommandation, il faut généralement prévoir de 6 à 8 semaines pour le traitement de la demande, le Conseil municipal devant se prononcer sur cette recommandation par voie de résolution et le permis de construction ne pouvant être émis que lorsque la résolution du conseil en autorise la délivrance.
Honoraires applicables
Les honoraires pour l’étude d’une demande de permis de construction sont exigibles au moment de la présentation de la demande et sont établis en fonction du coût estimé des travaux, selon le tarif suivant:
- 8,00 $ par 1000 $
Lorsque l’émission du permis requiert l’approbation d’un plan d’implantation et d’intégration architecturale (PIIA), des honoraires additionnels de 250$ s’ajoutent au coût du permis pour l’étude et le traitement de cette demande. Ces honoraires sont également exigibles au moment de la présentation de la demande de permis.
Connaître la réglementation applicable
Les dispositions réglementaires applicables en matière de rénovations domiciliaires, se retrouvent dans les règlements suivantsqui forment la réglementation d’urbanisme de la municipalité :
- Règlement de zonage no 90-58
- Règlement de construction no 90-60
- Règlement sur les permis et certificats no 90-61
- Règlement URB-2 sur les plans d’implantation et d’intégration architecturale
Les textes qui suivent constituent un bref résumé des principales exigences réglementaires en matière de rénovations domiciliaires à Kirkland. Ces informations ne figurent qu’à titre indicatif et ne doivent aucunement être interprétées comme ayant force de loi. Le service de l’aménagement urbain qui est chargé de veiller au respect des dispositions de la réglementation d’urbanisme peut vous aider à en comprendre les exigences.
Zonage, lotissement, construction
Que ce soit en matière de zonage, de lotissement, de construction ou de PIIA, la réglementation d’urbanisme s’applique à la rénovation domiciliaire, intérieure comme extérieure. De nombreuses dispositions s’appliquent en la matière et il pourrait s’avérer fort coûteux de ne pas en tenir compte dès l’amorce d’un nouveau projet. Le service de l’aménagement urbain peut vous renseigner à ce sujet. N’hésitez pas de faire appel à leur expertise.
Plans d’implantation et d’intégration architecturale (PIIA)
Le règlement URB-2 sur les plans d’implantation et d’intégration architecturale dans les zones résidentielles, commerciales et industrielles, permet d’assurer l’uniformité dans les différents quartiers résidentiels et secteurs commerciaux et industriels, en veillant à ce que toute nouvelle construction ou modification d’envergure apportée à un bâtiment existant, s’intègre en toute harmonie au voisinage.
Ainsi, l’émission du permis de construction requis en matière de rénovation domiciliaire est assujettie au règlement no URB-2 sur les PIIA lorsque le projet comporte un agrandissement dont la superficie de plancher ajoutée à celle du bâtiment existant aura pour effet d’excéder de plus de 25% la superficie moyenne de plancher des bâtiments résidentiels avoisinants.
Le personnel du service de l’aménagement urbain peut vous renseigner à ce sujet et vous aider à comprendre les différentes étapes du processus d’approbation des PIIA.
Démolition d’un bâtiment existant
Lorsque les travaux qu’on planifie requièrent la démolition d’un bâtiment existant, il faut d’abord obtenir une autorisation de démolition sous forme de certificat émis selon la procédure établie au règlement no 2007-54 régissant la démolition des immeubles. Ce règlement s’applique à toute démolition sur le territoire de la municipalité, qu’il s’agisse d’un immeuble résidentiel, commercial ou industriel.

Des questions?
On peut joindre le Service de l’aménagement urbain pendant les heures normales d’affaires en se présentant à l’Hôtel de Ville, en composant le 514 694-4100 ou en écrivant à [email protected].
